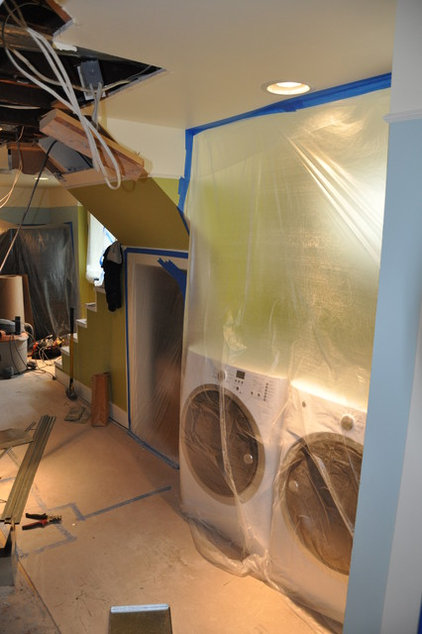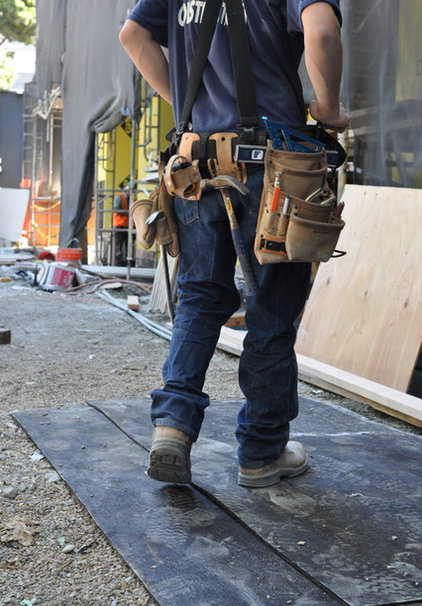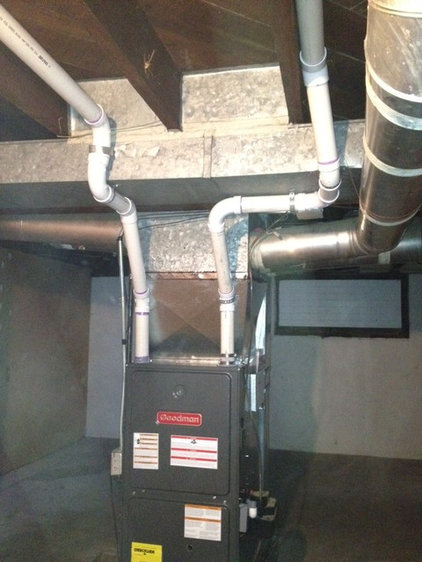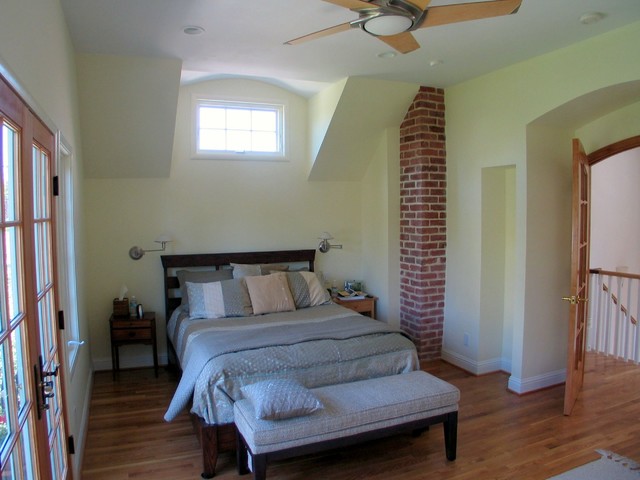A recent report shows that household net worth is up across Canada, with Hamilton showing the second largest increase among major cities.
Canadians are getting richer, and Hamilton is (almost) leading the way.
A new report by Environics Analytics says that the average household net worth in Canada surpassed $400,000 at the end of 2012 for the first time in history, thanks to a 5.8-per cent jump during the year.
Hamilton experienced the second fastest growth in net worth among major cities, trailing only Regina. Local household net worth leapt 9.5 per cent to $420,515, whereas Regina's net worth grew by 11.2 per cent to $391,826.
Hamilton is getting a lot of good news on the economic front this summer.
Earlier this month, a Statistics Canada report showed that said that commercial investment in Hamilton increased by 8 per cent, bucking a national trend.
Marvin Ryder, associate professor at McMaster University's DeGroote School of Business, says that Hamilton's robust growth can be attributed to strong housing prices and pension plans.
But he cautioned that the numbers in the Environics report should be taken with a grain of salt.
"Because this study is looking at the average, these numbers can be skewed by a small number of very wealthy people. To get a clearer picture, it might be interesting to look at the average [household net] worth of the bottom 20 per cent," said Ryder.
A 5.4-per cent gain in liquid assets and a 5.1-per cent increase in real estate values, combined with a comparatively modest 3.3-per cent rise in debt, led to the nation-wide improvement, according to the report.
Vancouver, Calgary and Toronto remain Canada's wealthiest cities.
Courtest CBC Hamilton
www.teambluesky.ca







